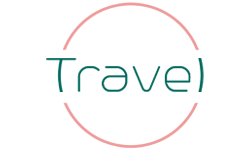Seb Castle is one of the historical castles of Sistan and Baluchistan, which is located in the southeast of this province in Iran. This castle is located in a historical village called Seb, in the Sib and Soran section, 45 km southwest of Saravan city.
This castle, which belongs to the Islamic era and dates back to the Safavid era, is one of the intact and most beautiful castles of this period. Seb Castle is also one of these historical castles that is several centuries old and, in its construction, materials such as clay and mud have been used; In addition, it is one of the most unique castles of the Islamic era.
The name of Seb Castle, which is also called Sib, is taken from Sab village and means a place where water has flowed. This word also refers to the ancient tribes in Saravan and is also in Dehkhoda dictionary meaning the place of springs.
This historical fortress is the place of rule of the rulers in different periods who ruled over areas such as Kent, Hidoch, Soran, Zaboli, Paskuh, Gasht. In the 12th century AH, a person named King Dinar and his sons (local rulers) ruled the region of Sib and Soran. Golam Rasool Khan was also one of the other rulers of Seb Castle.
During the reign of Mohammad Shah, one of the local rulers of the castle, whose lineage goes back to Shah Nematullah Vali (one of the mystics and Sufis of the eighth century AH), parts of the castle were damaged. At this time, a battle takes place in which the castle is captured for 9 days and nights and parts of the castle fence and citadel are destroyed; However, it was rebuilt during the time of Seyyed Gholam Rasool.
Seb Castle, which is one of the tallest brick buildings in Iran, is a two-story terraced building with a height of 27 meters. The base of this building is a rectangle measuring about 36 by 25 meters, and as its height increases, its volume decreases. It is possible to enter the castle through the southeastern stairs. The castle consists of the main building in the middle of the courtyard, a fence and a set of additional structures. The royal castle is also located at the highest part.
The features of Seb Castle are the expansion seam in the main building of the castle, the royal residence, access to well water on the upper floor, the presence of water clay pipes, inlaid doors and native materials such as clay, thatch and palm wood.
When you go to the second floor of the castle, you will see a courtyard-like space that has decorated walls and was used for sunbathing in winter and relaxing in summer. In this courtyard, which overlooks the surroundings of the castle, there are turrets for observation and guarding.
On the second floor of the building, there are several rooms with different uses that have been built by different rulers. One of these rooms was built by Mir Mahmud Khan, which was later used for private meetings. Mir Mahmud Khan and Mohammad Omar Khan’s room is another space on this floor in which a secret way to access the second floor has been installed.
For security, a three-meter-high fence was built around the castle and had four towers and quarters for guarding and shooting. In addition, beams can be seen in different parts of the building, including the courtyard walls, the first, second and second floors. The holes in the exterior of the castle, at the top of the tower, on both sides of it, as well as next to the windows of the tower, are examples of these beams.
Other parts of this castle include spaces that are designed for various uses, including kitchens, rooms of close relatives of the ruler, servants and slaves, prison warehouses, men’s and women’s toilets, stables, etc. In the middle of the courtyard there was a well for drinking water for the inhabitants of the castle.
To build Seb Castle, a local plant called “Tutri” was used, which was mixed with mud and made into a sticky mortar. This mortar is resistant to heavy rains and seasonal rains in Sistan and Baluchistan and does not wash off.
The architecture of the building is such that by increasing the height of the building, its volume is reduced, and this causes the building to be more static and prevent the thick and high walls from slipping. In addition, the construction of one-meter-thick walls and the use of palm wood for the roofs have contributed to the strength of the building.
To stay, you can spend the night in the eco-tourism houses of Seb, Kent and Paskooh villages. These houses with original and indigenous architecture will create unforgettable memories for you.
